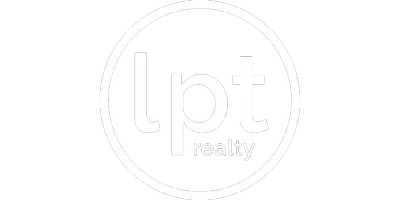3 Beds
2 Baths
1,400 SqFt
3 Beds
2 Baths
1,400 SqFt
Key Details
Property Type Single Family Home
Sub Type Residential
Listing Status Active
Purchase Type For Sale
Square Footage 1,400 sqft
Price per Sqft $264
MLS Listing ID 662711
Style Ranch
Bedrooms 3
Full Baths 1
Three Quarter Bath 1
Construction Status New Construction
HOA Fees $175/ann
HOA Y/N Yes
Year Built 2022
Annual Tax Amount $1,285
Tax Year 2022
Lot Size 9,234 Sqft
Acres 0.212
Property Description
Welcome to Homes by Fleetwood's Stryker ranch plan. This easy living plan features: 3br/2ba, open concept, 9' ceilings throughout with trayed ceiling in MBR; granite or quartz countertops in both kitchen and baths; raised double vanity in MBA; walk in Master closet; ceramic tile Master shower w/fiberglass base; painted mission style trim throughout; stained cabinets with slow close drawers in kitchen; LVP flooring in entry, hall, kitchen, dining, great room, rear entry, baths and laundry area; frieze carpet in BRs and stairs to LL; 11x14 wood deck off slider; fully sodded yard and 3 car oversized garage (20x24 double side. 20x22 3rd stall). Contact us or your realtor for more information today!
Location
State IA
County Polk
Area Ankeny
Zoning RES
Rooms
Basement Egress Windows, Unfinished
Main Level Bedrooms 3
Interior
Interior Features Dining Area, Cable TV
Heating Forced Air, Gas, Natural Gas
Cooling Central Air
Flooring Carpet, Vinyl
Fireplaces Number 1
Fireplaces Type Electric
Fireplace Yes
Appliance Dishwasher, Microwave, Stove
Laundry Main Level
Exterior
Exterior Feature Deck
Parking Features Attached, Garage, Three Car Garage
Garage Spaces 3.0
Garage Description 3.0
Roof Type Asphalt,Shingle
Porch Deck
Private Pool No
Building
Lot Description Rectangular Lot
Foundation Poured
Builder Name Homes by Fleetwood, LLC
Sewer Public Sewer
Water Public
New Construction Yes
Construction Status New Construction
Schools
School District Ankeny
Others
HOA Name Trestle Crossing HOA
Senior Community No
Tax ID 18100680895165
Monthly Total Fees $282
Security Features Smoke Detector(s)
Acceptable Financing Cash, Conventional, FHA, VA Loan
Listing Terms Cash, Conventional, FHA, VA Loan
Learn More About LPT Realty








