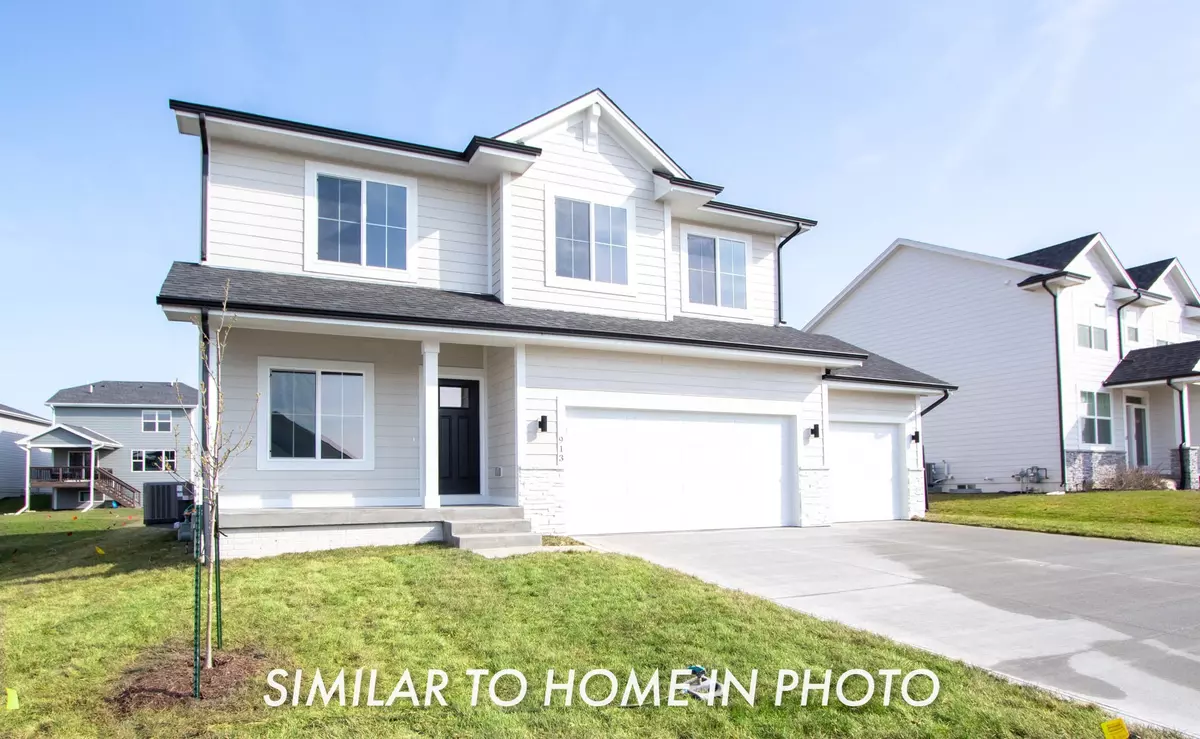4 Beds
3 Baths
2,163 SqFt
4 Beds
3 Baths
2,163 SqFt
Key Details
Property Type Single Family Home
Sub Type Residential
Listing Status Active
Purchase Type For Sale
Square Footage 2,163 sqft
Price per Sqft $195
MLS Listing ID 710886
Style Two Story
Bedrooms 4
Full Baths 1
Half Baths 1
Three Quarter Bath 1
Construction Status New Construction
HOA Fees $200/ann
HOA Y/N Yes
Year Built 2025
Lot Size 9,496 Sqft
Acres 0.218
Property Description
Location
State IA
County Polk
Area Altoona
Zoning PUD
Rooms
Basement Egress Windows, Unfinished
Interior
Interior Features Dining Area
Heating Forced Air, Gas, Natural Gas
Cooling Central Air
Flooring Carpet, Tile
Fireplaces Number 1
Fireplaces Type Electric
Fireplace Yes
Appliance Dishwasher, Microwave, Stove
Laundry Upper Level
Exterior
Parking Features Attached, Garage, Three Car Garage
Garage Spaces 3.0
Garage Description 3.0
Roof Type Asphalt,Shingle
Private Pool No
Building
Entry Level Two
Foundation Poured
Builder Name Destiny Homes
Sewer Public Sewer
Water Public
Level or Stories Two
New Construction Yes
Construction Status New Construction
Schools
School District Southeast Polk
Others
HOA Name Stonebridge
Senior Community No
Tax ID 171/00122-254-048
Monthly Total Fees $200
Security Features Smoke Detector(s)
Acceptable Financing Cash, Conventional, FHA, VA Loan
Listing Terms Cash, Conventional, FHA, VA Loan
Learn More About LPT Realty








