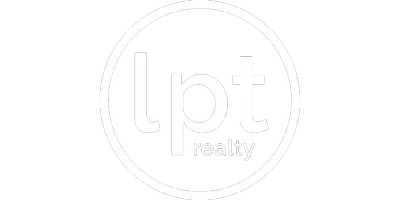$1,350,000
$1,500,000
10.0%For more information regarding the value of a property, please contact us for a free consultation.
5 Beds
5 Baths
3,004 SqFt
SOLD DATE : 08/16/2021
Key Details
Sold Price $1,350,000
Property Type Single Family Home
Sub Type Residential
Listing Status Sold
Purchase Type For Sale
Square Footage 3,004 sqft
Price per Sqft $449
MLS Listing ID 631305
Sold Date 08/16/21
Style Ranch
Bedrooms 5
Full Baths 3
Half Baths 1
Three Quarter Bath 1
HOA Fees $16/ann
HOA Y/N Yes
Year Built 1992
Annual Tax Amount $18,605
Lot Size 2.226 Acres
Acres 2.226
Property Description
Truly stunning, this home has been fully remodeled by Home Builder & owner Mick DePhillips. This masterpiece sits on over 2 acres in an ideal WDM location. With 6,000 sqft, 5 beds, & 5 baths - this home has it all. Main floor features a home office, a family room w/ floor to ceiling stone fireplace, a dream kitchen, sun room, 3 large beds & 3 baths. The eat-in kitchen has top of the line SS appliances, Cambria quartz counters, acrylic cabinetry, heated floors, & a huge wood & quartz island w/ seating. The spacious master suite has tray ceilings, large sliding doors w/ access to the backyard, & a stunning master spa. Master spa has heated floors, a double vanity w/ Carrera Marble counters & acrylic cabinetry, a huge tile & glass shower & a soaker tub. The LL has 2 beds, 2 baths, an open family room w/ FP, a wet bar w/ fridge, and an exercise room. This home also has Geothermal heating & cooling, a 7 car garage w. radiant heated epoxy floors.
Location
State IA
County Polk
Area West Des Moines
Zoning RES
Rooms
Basement Finished, Walk-Out Access
Main Level Bedrooms 3
Interior
Interior Features Wet Bar, Dining Area, Separate/Formal Dining Room, Eat-in Kitchen, Cable TV, Window Treatments
Heating Electric, Geothermal
Cooling Geothermal
Flooring Carpet, Tile
Fireplaces Number 2
Fireplace Yes
Appliance Dishwasher, Microwave, Refrigerator, Stove
Laundry Main Level
Exterior
Parking Features Detached, Garage, Three Car Garage
Garage Spaces 3.0
Garage Description 3.0
Fence Other, Wood
Roof Type Asphalt,Shingle
Private Pool No
Building
Lot Description Rectangular Lot
Foundation Brick/Mortar, Poured
Sewer Septic Tank
Water Public, Well
Schools
School District West Des Moines
Others
HOA Name Western Woods HOA
Tax ID 32004928165804
Monthly Total Fees $1, 750
Security Features Security System,Fire Alarm,Smoke Detector(s)
Acceptable Financing Cash, Conventional
Listing Terms Cash, Conventional
Financing Conventional
Read Less Info
Want to know what your home might be worth? Contact us for a FREE valuation!

Our team is ready to help you sell your home for the highest possible price ASAP
©2025 Des Moines Area Association of REALTORS®. All rights reserved.
Bought with WB Realty Company
Learn More About LPT Realty



