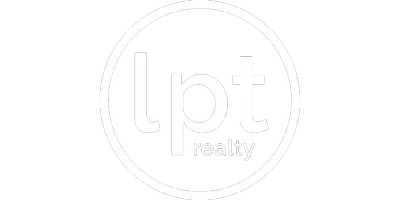$304,000
$307,000
1.0%For more information regarding the value of a property, please contact us for a free consultation.
5 Beds
3 Baths
1,744 SqFt
SOLD DATE : 10/01/2020
Key Details
Sold Price $304,000
Property Type Single Family Home
Sub Type Residential
Listing Status Sold
Purchase Type For Sale
Square Footage 1,744 sqft
Price per Sqft $174
MLS Listing ID 610443
Sold Date 10/01/20
Style Two Story
Bedrooms 5
Full Baths 2
Half Baths 1
HOA Fees $33/ann
HOA Y/N Yes
Year Built 2011
Annual Tax Amount $5,308
Lot Size 8,276 Sqft
Acres 0.19
Property Description
Stunning Waukee two story home with 5 bedrooms, 3 baths and 3 car attached garage. Enter the main floor to the family room with fireplace and open concept to the Eat-In Kitchen with pantry. Main floor laundry as well. Continue upstairs to 4 good sized bedrooms including the enormous Master with walk- in closet and en-suite featuring double vanity. Finished lower level highlights another family room perfect for movie night and a 5th bedroom. Newly stained back deck and new poured patio complete the backyard get-a-way! Access to 2 pools, a playground and clubhouse included with annual HOA. This home has numerous updates throughout: New Flooring, New Kitchen Appliances (all stay), Updated Kitchen and Fireplace, Custom Blinds and MORE!!
Location
State IA
County Dallas
Area Waukee
Zoning R
Rooms
Basement Daylight, Egress Windows, Finished, Partially Finished
Interior
Interior Features Eat-in Kitchen, Window Treatments
Heating Forced Air, Gas, Natural Gas
Cooling Central Air
Flooring Carpet, Laminate, Tile
Fireplaces Number 1
Fireplace Yes
Appliance Dryer, Dishwasher, Microwave, Refrigerator, Stove, Washer
Laundry Main Level
Exterior
Parking Features Attached, Garage, Three Car Garage
Garage Spaces 3.0
Garage Description 3.0
Community Features Community Pool, Sidewalks
Roof Type Asphalt,Shingle
Private Pool No
Building
Lot Description Rectangular Lot
Entry Level Two
Foundation Poured
Sewer Public Sewer
Water Public
Level or Stories Two
Schools
School District Waukee
Others
HOA Name Glynn Village
HOA Fee Include Recreation Facilities
Tax ID 1605201019
Monthly Total Fees $847
Security Features Security System,Smoke Detector(s)
Acceptable Financing Cash, Conventional, FHA, VA Loan
Listing Terms Cash, Conventional, FHA, VA Loan
Financing Conventional
Read Less Info
Want to know what your home might be worth? Contact us for a FREE valuation!

Our team is ready to help you sell your home for the highest possible price ASAP
©2025 Des Moines Area Association of REALTORS®. All rights reserved.
Bought with Coldwell Banker Mid America
Learn More About LPT Realty



