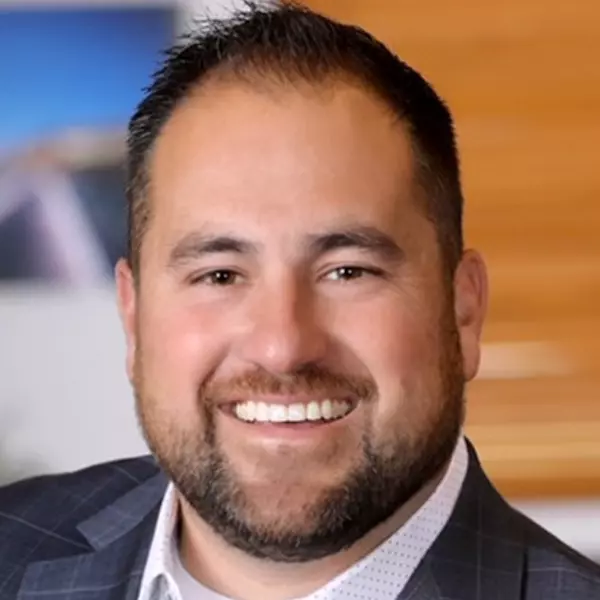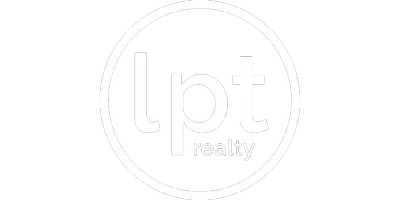$685,000
$700,000
2.1%For more information regarding the value of a property, please contact us for a free consultation.
5 Beds
4 Baths
2,237 SqFt
SOLD DATE : 05/12/2022
Key Details
Sold Price $685,000
Property Type Single Family Home
Sub Type Residential
Listing Status Sold
Purchase Type For Sale
Square Footage 2,237 sqft
Price per Sqft $306
MLS Listing ID 646548
Sold Date 05/12/22
Style Ranch
Bedrooms 5
Full Baths 3
Half Baths 1
HOA Fees $25/ann
HOA Y/N Yes
Year Built 2014
Annual Tax Amount $9,860
Lot Size 0.313 Acres
Acres 0.3131
Property Description
Complete and move in ready! Almost 4000 SF executive ranch in prime Clive location on private cul-de-sac in Verona Hills with easy access to trails/parks. This sprawling ranch has 2200+SF on the main level and boasts an open concept great room/kitchen with hardwoods. Great room has a stunning dark maple accent wall with built-ins and fireplace. Kitchen offers custom island, granite counters, stainless steel apps. Off the kitchen is the dining area, covered deck, mud room, laundry and 1/2 bath. Luxurious master w/fireplace, en suite w/comfort height vanity/dual sinks & tiled shower with dual shower heads & walk-in closet. Main level complete with 2 more bedrooms and full bath. Fin walk out basement has 2 more bedrooms, full bath, 2nd fam room and billiards/ rec area next to dream wet bar. Other features: big 3 car garage, large Anderson windows, irrigation system, extensive landscaping, wired for sec system, surround sound in and out, granite everywhere and 2x6 construction, passive radon mitigation system & more! Carpet installed 2021. New lighting, updated painting, new blinds on remote and added walk-in pantry in 2021.
Location
State IA
County Dallas
Area Clive
Zoning RES
Rooms
Basement Finished
Main Level Bedrooms 3
Interior
Interior Features Wet Bar, Eat-in Kitchen, Cable TV
Heating Forced Air, Gas, Natural Gas
Cooling Central Air
Flooring Carpet, Tile
Fireplace No
Appliance Dishwasher, Microwave, Stove
Laundry Main Level
Exterior
Parking Features Attached, Garage, Three Car Garage
Garage Spaces 3.0
Garage Description 3.0
Roof Type Asphalt,Shingle
Private Pool No
Building
Lot Description Irregular Lot
Foundation Poured
Builder Name Dynasty Custom Homes
Sewer Public Sewer
Water Public
Schools
School District Waukee
Others
HOA Name Verona Hills HOA
Tax ID 1223302014
Monthly Total Fees $1, 121
Security Features Smoke Detector(s)
Acceptable Financing Cash, Conventional
Listing Terms Cash, Conventional
Financing Conventional
Read Less Info
Want to know what your home might be worth? Contact us for a FREE valuation!

Our team is ready to help you sell your home for the highest possible price ASAP
©2025 Des Moines Area Association of REALTORS®. All rights reserved.
Bought with Platinum Realty LLC
Learn More About LPT Realty



