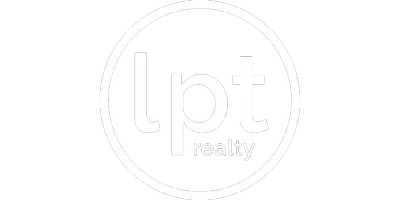$685,000
$700,000
2.1%For more information regarding the value of a property, please contact us for a free consultation.
4 Beds
4 Baths
1,953 SqFt
SOLD DATE : 08/18/2023
Key Details
Sold Price $685,000
Property Type Single Family Home
Sub Type Residential
Listing Status Sold
Purchase Type For Sale
Square Footage 1,953 sqft
Price per Sqft $350
MLS Listing ID 673409
Sold Date 08/18/23
Style Contemporary,Ranch
Bedrooms 4
Full Baths 2
Half Baths 1
Three Quarter Bath 1
HOA Fees $12/ann
HOA Y/N Yes
Year Built 2021
Annual Tax Amount $10
Tax Year 2023
Lot Size 0.290 Acres
Acres 0.29
Property Description
This stunning walkout ranch sits on a lovely cul-de-sac in Urbandale's desired Jordan Lea! Built in 2021 by Rock Custom Homes, this 3,200+ sqft home has been meticulously cared for and is better-than-new with upgrades throughout! A grand 8' double door entry welcomes you to an open floor plan with sprawling ceilings, oversized windows & hardwood floors. The inviting living room features a stone fireplace, custom built-ins & beautiful backyard views. Perfect for entertaining, the kitchen boasts a large center island, stainless appliances with gas range & hood, quartz counters, white cabinetry with open shelving & under cabinet lighting & a custom pantry with barn doors. A spacious dining area leads to an impressive covered/uncovered maintenance-free deck with Westbury railing. The primary suite offers a tray ceiling, double vanity, tile shower & large walk-in closet with custom shelving connected to the laundry room. A 2nd bedroom, full bath & large drop zone
completes the main level. Light-filled switchback stairs take you to the walkout lower level highlighted by 9' ceilings, a huge family/rec space, oversized windows & custom wet bar with sink, beverage fridge & open shelving! 2 additional bedrooms share a 3/4 bath on this level, plus extra half bath for company & slider access to a large covered patio! Enjoy a 3 car garage, irrigation and awesome curb-appeal outside!
Location
State IA
County Dallas
Area Urbandale
Zoning Res
Rooms
Basement Finished, Walk-Out Access
Main Level Bedrooms 2
Interior
Interior Features Wet Bar, Dining Area, Eat-in Kitchen, Cable TV, Window Treatments
Heating Forced Air, Gas, Natural Gas
Cooling Central Air
Flooring Carpet, Tile
Fireplaces Number 1
Fireplaces Type Gas, Vented
Fireplace Yes
Appliance Dishwasher, Microwave, Refrigerator, Stove
Laundry Main Level
Exterior
Exterior Feature Deck, Sprinkler/Irrigation, Patio
Parking Features Attached, Garage, Three Car Garage
Garage Spaces 3.0
Garage Description 3.0
Roof Type Asphalt,Shingle
Porch Covered, Deck, Patio
Private Pool No
Building
Lot Description Rectangular Lot
Foundation Poured
Builder Name Rock Custom Homes, LLC
Sewer Public Sewer
Water Public
Schools
School District Waukee
Others
HOA Name Jordan Lea HOA
Tax ID 1213203019
Monthly Total Fees $150
Security Features Fire Alarm,Smoke Detector(s)
Acceptable Financing Cash, Conventional, FHA, VA Loan
Listing Terms Cash, Conventional, FHA, VA Loan
Financing Conventional
Read Less Info
Want to know what your home might be worth? Contact us for a FREE valuation!

Our team is ready to help you sell your home for the highest possible price ASAP
©2025 Des Moines Area Association of REALTORS®. All rights reserved.
Bought with Coldwell Banker Mid-America
Learn More About LPT Realty








