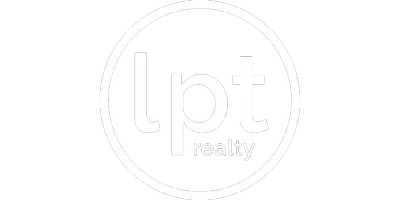$635,000
$635,000
For more information regarding the value of a property, please contact us for a free consultation.
4 Beds
5 Baths
3,224 SqFt
SOLD DATE : 05/01/2024
Key Details
Sold Price $635,000
Property Type Single Family Home
Sub Type Residential
Listing Status Sold
Purchase Type For Sale
Square Footage 3,224 sqft
Price per Sqft $196
MLS Listing ID 691688
Sold Date 05/01/24
Style Two Story
Bedrooms 4
Full Baths 3
Half Baths 1
Three Quarter Bath 1
HOA Y/N No
Year Built 1991
Annual Tax Amount $7,223
Lot Size 0.537 Acres
Acres 0.537
Property Description
Nestled within a coveted cul-de-sac, this spacious residence and neighborhood will entice you the moment you enter the development. This home sits on over 1/2 acre lot with mature trees, a fenced yard, close proximity to Saylorville Lake, Johnston schools, walking/biking trails, Hyperion Golf Club and so much more. With 4 bedrooms and 5 baths you have over 4100 square feet of living space. The large living room includes an office space, play area or additional space to accommodate holiday gatherings, social events or room for family to spread out. A cozy tv area adjoins this space. The remodeled, modern kitchen has a large island with acacia wood floors leading into a dining area that impresses! The 3 season porch offers views and additional living space. Upstairs, the owner's suite is spacious with an updated bathroom, including heated tile floors. Two additional generous sized bedrooms upstairs each have remodeled bathrooms and large windows making it feel bright and open. Heading down to the walkout lower level, you'll find a full kitchen, bedroom and bath as well as a family room. This area is perfect for a Mother-in-law suite, teenager or private space for guests. Storage space is plentiful! Dual HVAC which can be controlled with your smartphone, new lights, fixtures and paint as well as additional updates throughout! Come see this beautiful home in a GREAT neighborhood!
Location
State IA
County Polk
Area Johnston
Zoning Res
Rooms
Basement Finished, Walk-Out Access
Interior
Interior Features Separate/Formal Dining Room, Eat-in Kitchen, Window Treatments
Heating Forced Air, Gas, Natural Gas
Cooling Central Air
Flooring Carpet, Hardwood, Tile
Fireplaces Number 1
Fireplace Yes
Appliance Dishwasher, Microwave, Refrigerator, Stove
Laundry Main Level
Exterior
Exterior Feature Fully Fenced, Fire Pit, Patio
Parking Features Attached, Garage, Three Car Garage
Garage Spaces 3.0
Garage Description 3.0
Fence Chain Link, Full
Roof Type Asphalt,Shingle
Porch Open, Patio
Private Pool No
Building
Entry Level Two
Foundation Poured
Sewer Public Sewer
Water Public
Level or Stories Two
Schools
School District Johnston
Others
Senior Community No
Tax ID 24101000010014
Monthly Total Fees $601
Security Features Smoke Detector(s)
Acceptable Financing Cash, Conventional, VA Loan
Listing Terms Cash, Conventional, VA Loan
Financing Conventional
Read Less Info
Want to know what your home might be worth? Contact us for a FREE valuation!

Our team is ready to help you sell your home for the highest possible price ASAP
©2025 Des Moines Area Association of REALTORS®. All rights reserved.
Bought with Iowa Realty Mills Crossing
Learn More About LPT Realty








