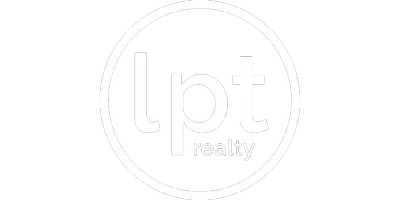$355,000
$359,000
1.1%For more information regarding the value of a property, please contact us for a free consultation.
3 Beds
2 Baths
1,465 SqFt
SOLD DATE : 10/21/2024
Key Details
Sold Price $355,000
Property Type Single Family Home
Sub Type Residential
Listing Status Sold
Purchase Type For Sale
Square Footage 1,465 sqft
Price per Sqft $242
MLS Listing ID 700716
Sold Date 10/21/24
Style Contemporary,Ranch
Bedrooms 3
Full Baths 1
Three Quarter Bath 1
HOA Y/N No
Year Built 2012
Annual Tax Amount $5,265
Tax Year 2024
Lot Size 0.260 Acres
Acres 0.26
Property Description
This 3 BR, 2 BA Central Waukee ranch home has great curb appeal. Comfortable living all on one floor. The covered front entry leads you into a great room with high ceilings and a cozy gas fireplace. To the left you'll find an eating area and a spacious kitchen with granite counters, rich dark cherry cabinets, and stainless appliances. A pantry and laundry room are just off the entrance to the attached 2 car garage. On the opposite side of the living room there are 3 bedrooms. Full hallway bath between the 2 secondary bedrooms and a primary bedroom with vaulted ceiling, double basin 3/4 bath and walk-in closet. The unfinished lower level is stubbed for a bath and has 2 egress windows, just waiting for you to design and finish it. Side load garage from 7th St. Large back yard off the deck. Close to Waukee Elementary School, The Waukee triangle farmers market, and with easy access to Hickman Rd
Location
State IA
County Dallas
Area Waukee
Zoning Res
Rooms
Basement Egress Windows, Unfinished
Main Level Bedrooms 3
Interior
Interior Features Dining Area, Window Treatments
Heating Forced Air, Gas, Natural Gas
Cooling Central Air
Flooring Carpet, Hardwood, Tile
Fireplaces Number 1
Fireplaces Type Gas, Vented, Fireplace Screen
Fireplace Yes
Appliance Dishwasher, Microwave, Refrigerator, Stove
Laundry Main Level
Exterior
Exterior Feature Deck
Parking Features Attached, Garage, Two Car Garage
Garage Spaces 2.0
Garage Description 2.0
Roof Type Asphalt,Shingle
Porch Deck
Private Pool No
Building
Lot Description Corner Lot
Foundation Poured
Sewer Public Sewer
Water Public
Schools
School District Waukee
Others
Senior Community No
Tax ID 1233303001
Monthly Total Fees $438
Acceptable Financing Cash, Conventional, FHA, VA Loan
Listing Terms Cash, Conventional, FHA, VA Loan
Financing Conventional
Read Less Info
Want to know what your home might be worth? Contact us for a FREE valuation!

Our team is ready to help you sell your home for the highest possible price ASAP
©2025 Des Moines Area Association of REALTORS®. All rights reserved.
Bought with Coldwell Banker Mid-America
Learn More About LPT Realty








