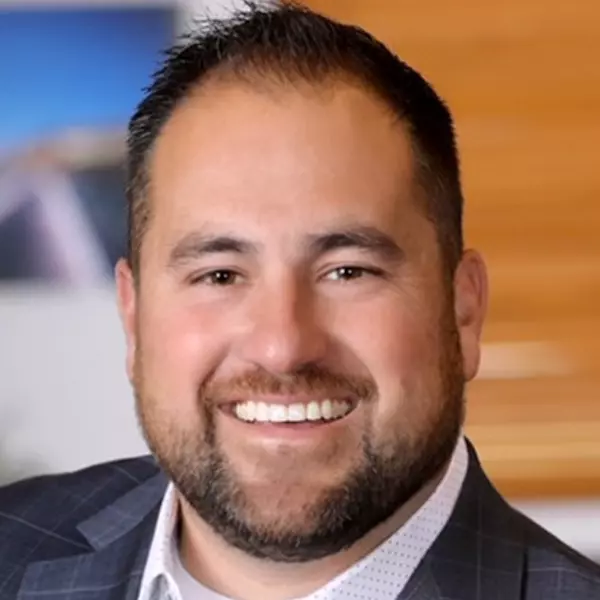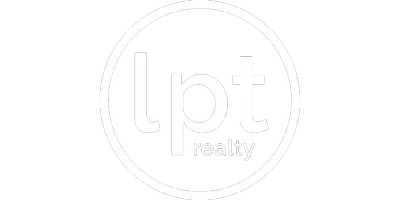$750,000
$800,000
6.3%For more information regarding the value of a property, please contact us for a free consultation.
4 Beds
5 Baths
3,010 SqFt
SOLD DATE : 01/21/2025
Key Details
Sold Price $750,000
Property Type Single Family Home
Sub Type Residential
Listing Status Sold
Purchase Type For Sale
Square Footage 3,010 sqft
Price per Sqft $249
MLS Listing ID 707493
Sold Date 01/21/25
Style One and One Half Story,Traditional
Bedrooms 4
Full Baths 4
Half Baths 1
HOA Y/N No
Year Built 2007
Annual Tax Amount $12,147
Lot Size 0.431 Acres
Acres 0.4315
Property Description
From the dramatic 2-story great room, to the private wooded firepit area, this executive home has 5,000 sq feet, 1.5 walkout, modern elements, & custom details today's buyer wants. The kitchen is made for big gatherings because it has its own fireplace & butler's pantry, & a curved island. Upscale cabinetry & finishes give a luxury feel. Primary suite on the main level features a large bedroom, ensuite bath with jet tub and custom cabinetry in the walkin closet. Upstairs you have 2 bedrooms, one with a Murphy bed, & both have ensuite baths. LLL is an entertainment paradise. It's not just a wet bar, it is a full kitchen wet bar, & it faces the family room with mounted projector & full theater screen. There's an exercise space & pocket office in that space. Then, there's the rec room, with space for indoor activities. Off this space is the LL bedroom with walk in closet & ensuite bath. Outdoor living is next level in this property, starting with the main deck (Trexx flooring), LL patio, and leading out to a semi-private wooded space featuring a firepit and seating. Kollmorgen Park is about a block away, and you can even fish there! Come take a look!
Home highlights worth mentioning:
3 car garage has hot/cold faucet with drain and thermostat controlled heat, window treatments are custom wood clear wide slat shutters, 3 zone hydron geothermal unit with a 10 year warranty installed 2020, new roof gutters 2021, new water softener 2023, wet bar includes a dishwasher.
Location
State IA
County Dallas
Area Clive
Zoning R
Rooms
Basement Egress Windows, Finished, Walk-Out Access
Main Level Bedrooms 1
Interior
Interior Features Wet Bar, Central Vacuum, Dining Area, Cable TV
Heating Geothermal
Cooling Geothermal
Flooring Carpet, Hardwood, Tile
Fireplaces Number 2
Fireplace Yes
Appliance Built-In Oven, Cooktop, Dryer, Dishwasher, Microwave, Refrigerator, See Remarks, Stove, Washer
Laundry Main Level
Exterior
Exterior Feature Deck, Fire Pit, Patio
Parking Features Attached, Garage, Three Car Garage
Garage Spaces 3.0
Garage Description 3.0
Roof Type Asphalt,Shingle
Porch Covered, Deck, Patio
Private Pool No
Building
Lot Description Rectangular Lot
Entry Level One and One Half
Foundation Poured
Builder Name Eller Builders
Sewer Public Sewer
Water Public
Level or Stories One and One Half
Schools
School District Waukee
Others
Senior Community No
Tax ID 1223179007
Monthly Total Fees $1, 012
Acceptable Financing Cash, Conventional, FHA, VA Loan
Listing Terms Cash, Conventional, FHA, VA Loan
Financing Conventional
Read Less Info
Want to know what your home might be worth? Contact us for a FREE valuation!

Our team is ready to help you sell your home for the highest possible price ASAP
©2025 Des Moines Area Association of REALTORS®. All rights reserved.
Bought with RE/MAX Precision
Learn More About LPT Realty








